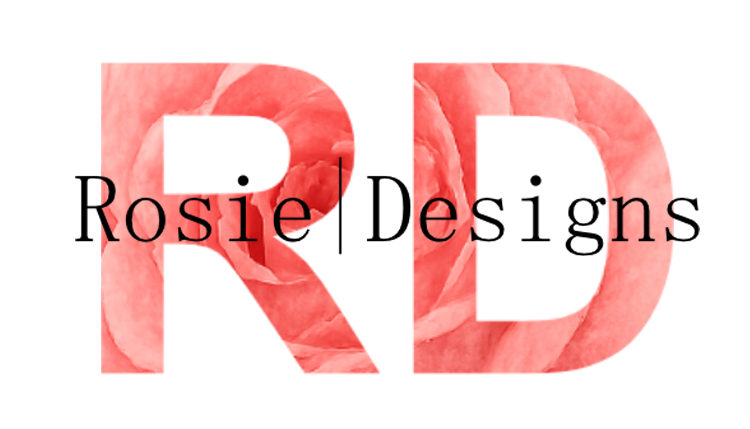Concept Layouts
This phase focuses on exploring design options, defining the project's scope, and establishing the general form and function of the building and involves creating schematic drawings. The goal is to develop a conceptual understanding of the project that aligns with your vision and budget.
-
Consultation
A virtual, or in-person, meeting to understand the vision, goals, budget, timeline, and aesthetic preferences.
As-Builts
Documenting the existing conditions is a necessary step in Concept Design. Everything interior and exterior from existing walls, roof, doors and windows to HVAC locations bearing walls and beams etc.
-
Project Summary and Narrative
A written description of the project goals, scope, and design approach including inspiration images.
Field Measure
On-site visit for documenting dimensions and existing condition photos
Floor Plans
Existing and New floor plans with estimated square footage, room names and furniture placement
Building Sections - As req’d
New Building sections showing ceiling heights, roof lines and foundation
Elevations - As req’d
New exterior elevations of all sides of the building
Site plan - As req’d
New birds-eye-view of the property with lot dimensions and building footprint.
3D Views - As req’d
Exterior views of all corners of the building, showing existing and new design.
