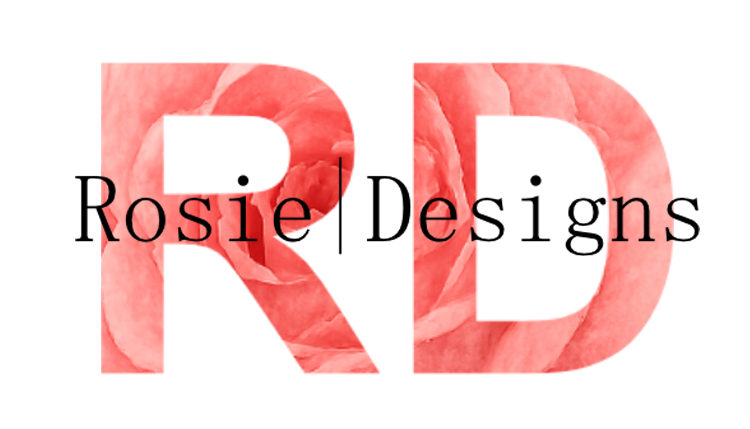Concept Design
This project involved the conceptual design of a new-build cabin nestled in the scenic landscape of Pennsylvania. Collaborating closely with the property owners, I developed a design that reflects their vision for a modern, functional retreat that complements its natural surroundings.
The scope of work included the creation of schematic floor plans with spatial dimensions to establish the cabin’s organization, flow, and programmatic layout. In addition, 3D views were developed to help the clients visualize the overall form, materiality, and relationship to the site. These visual tools were instrumental in aligning the design direction with the owners’ goals and provided a strong foundation for the next phases of development.




